Clear Lake, 2008
This stunning contemporary home is constructed with the precision required of a fine watch. There is no place to hide imperfections— this house is basically perfect.
The building is structural steel with heavy gauge steel infill. The HVAC system is a commercial four-pipe system with two 20 ton chillers and a large boiler. The lighting, audio-video and air-conditioning systems are controlled by a very robust Lutron/Crestron automation system.
The exterior is assembled with large slabs, 8’x4’, of 2 ½” thick Spanish limestone and panels of copper fabricated in Germany. The “butterfly” roofs are also copper.
The Spanish limestone was used because it is harder and more durable than most domestic limestone. The copper paneling came from Germany because there wasn’t a fabrication facility in the US that could form (break) panels that large in that configuration.
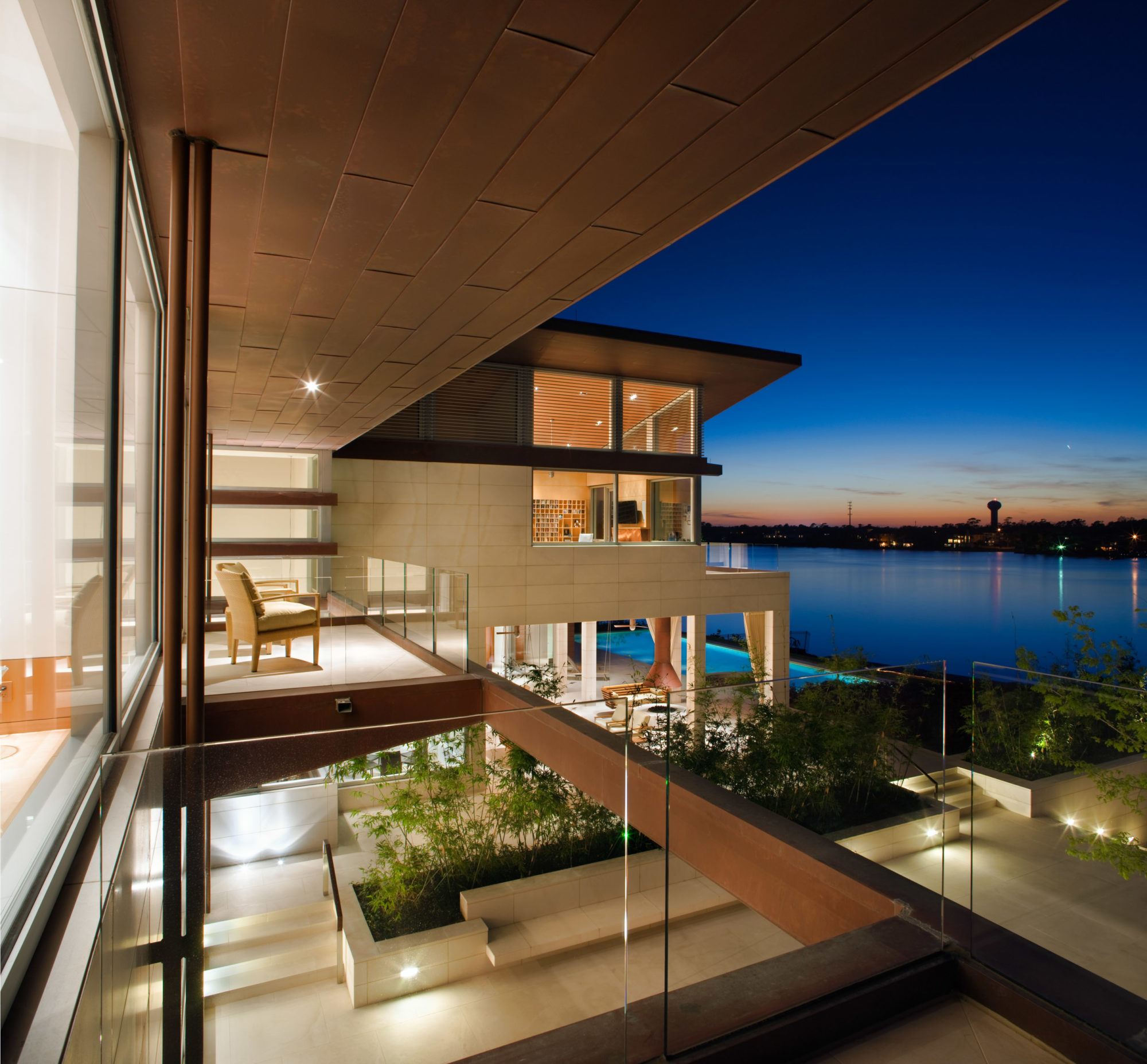
The windows and exterior door frames are Kawneer commercial impact resistant, heavy gauge aluminum, curtain wall as seen on skyscrapers. The glass is triple pane insulated impact resistant glass capable of withstanding hurricane force winds.
The owner wanted the largest expanses of glass possible. No manufacturer in the United Stated could fabricate such large glass, so we had to obtain it from the Saint Gobain plant in Belgium.
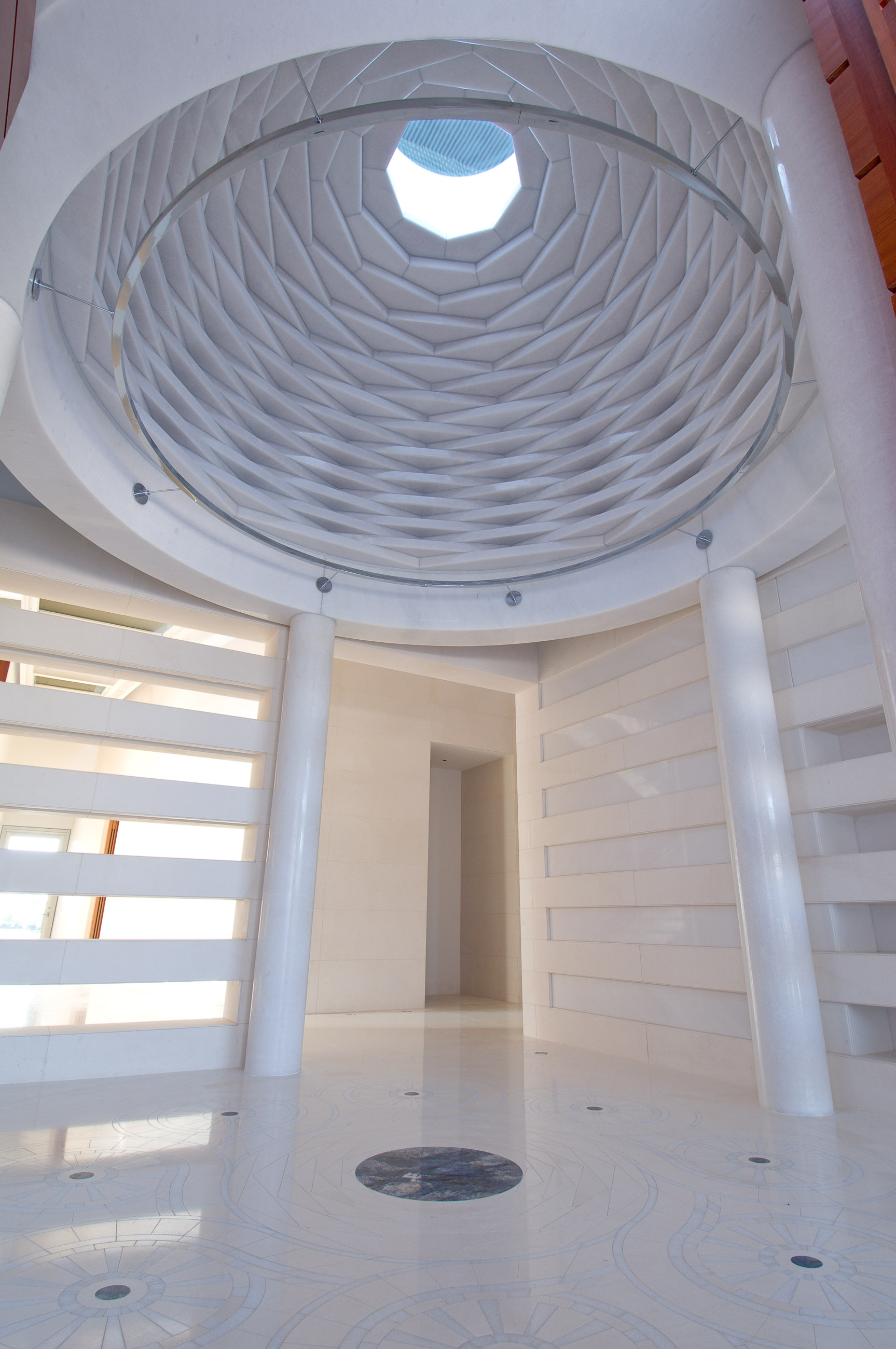
The entryway ceiling is a dome made of hundreds of separate overlapping segments of white Vietnamese granite supported by a steel I-beam clad in radiused granite, which in turn, is supported by granite columns. The columns sit on an intricately patterned custom designed mosaic of various marbles.
The columns have to layout within a 1/8” to work with the pattern.
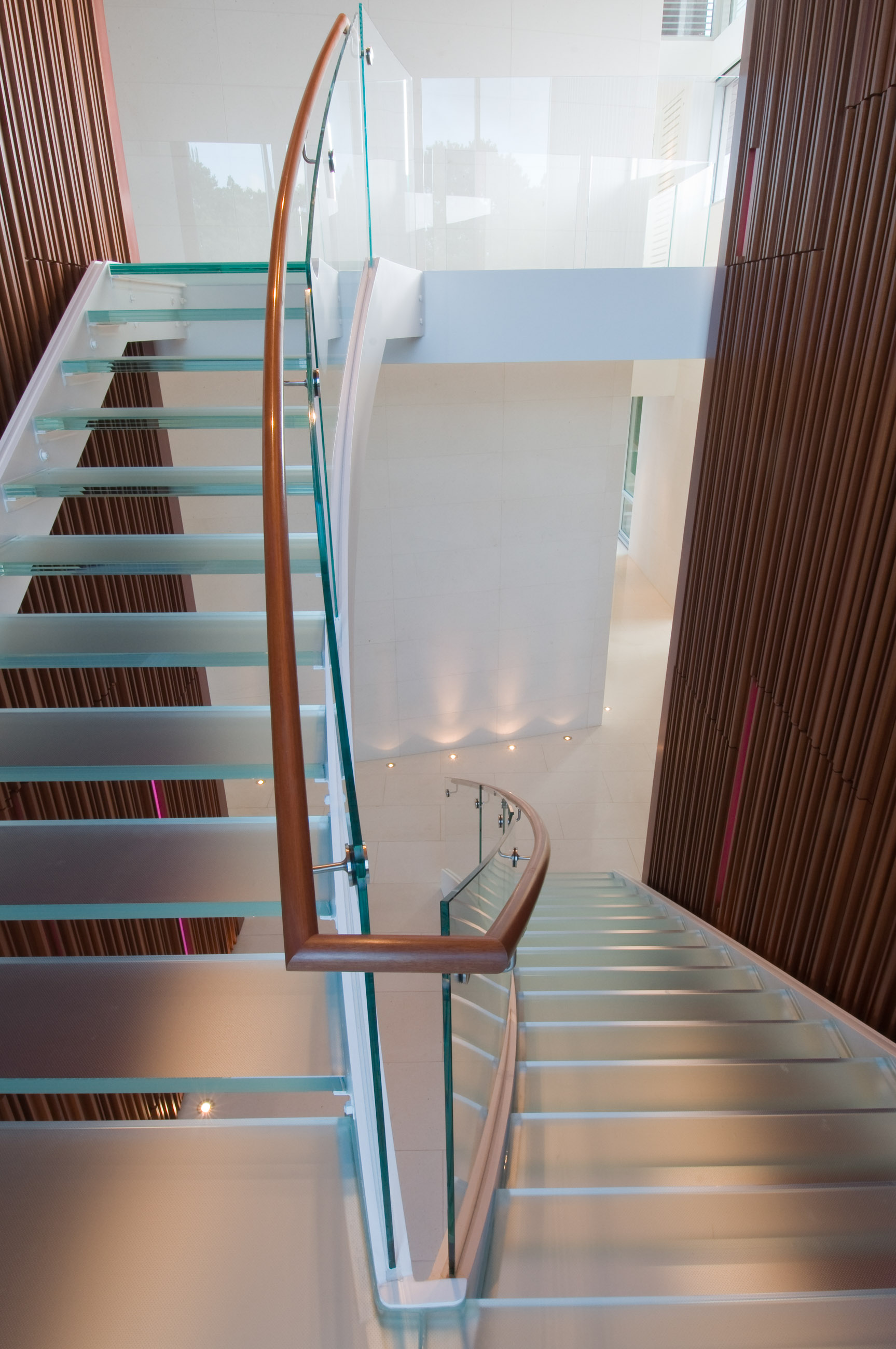
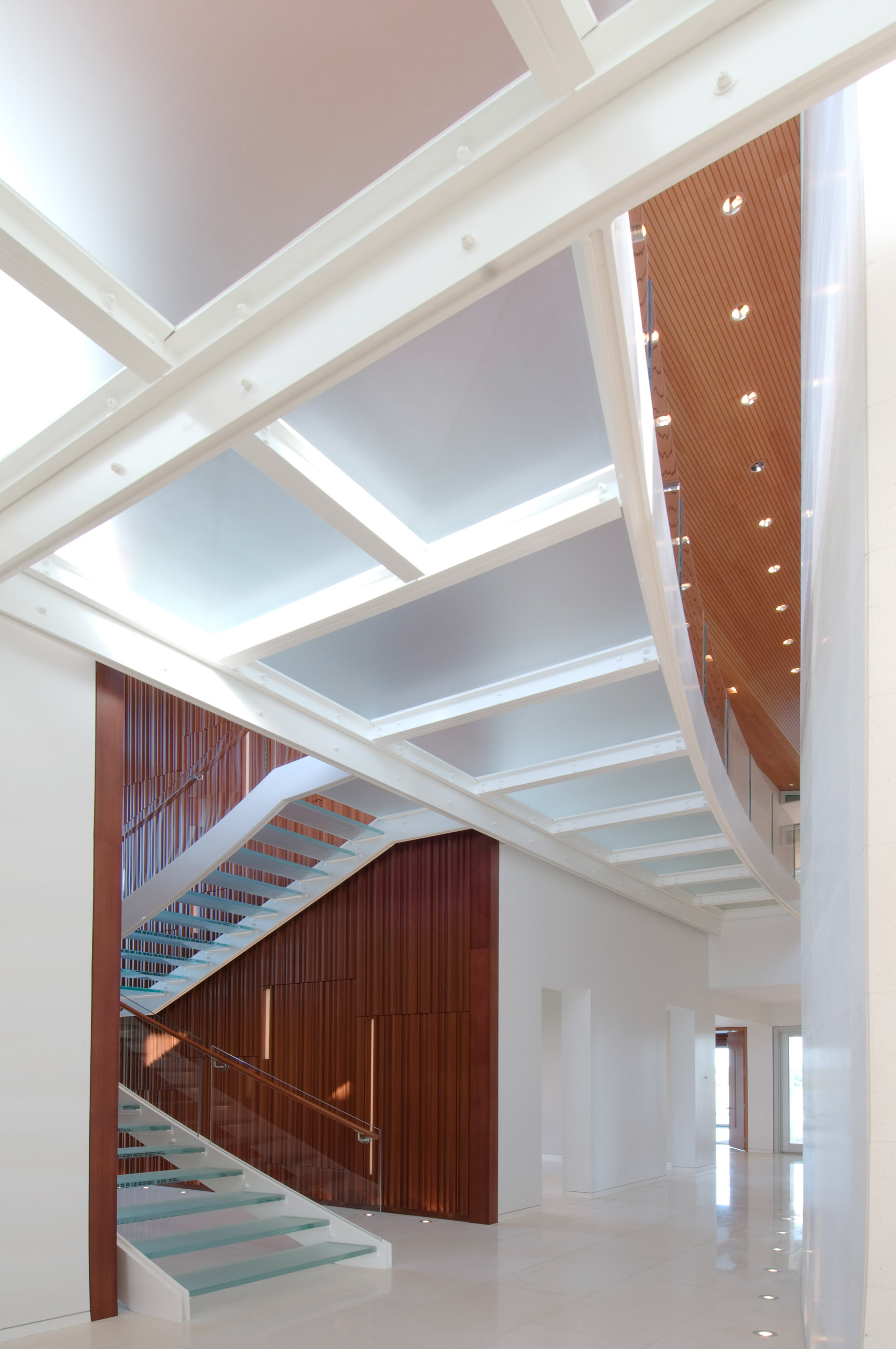
The stairs and second floor hall floors are 1 ½” laminated glass supported by steel stringers and structure. The railing including radiused sections are also glass.
Interior floors are polished Spanish limestone. The pictured radiused wall is clad in limestone as are many in the house.
The horizontal joints between the large limestone panels were within 1/8” of the same elevation through hundreds of feet of noncontiguous stone paneling.
That is precision stone setting orders of magnitude above industry standard.
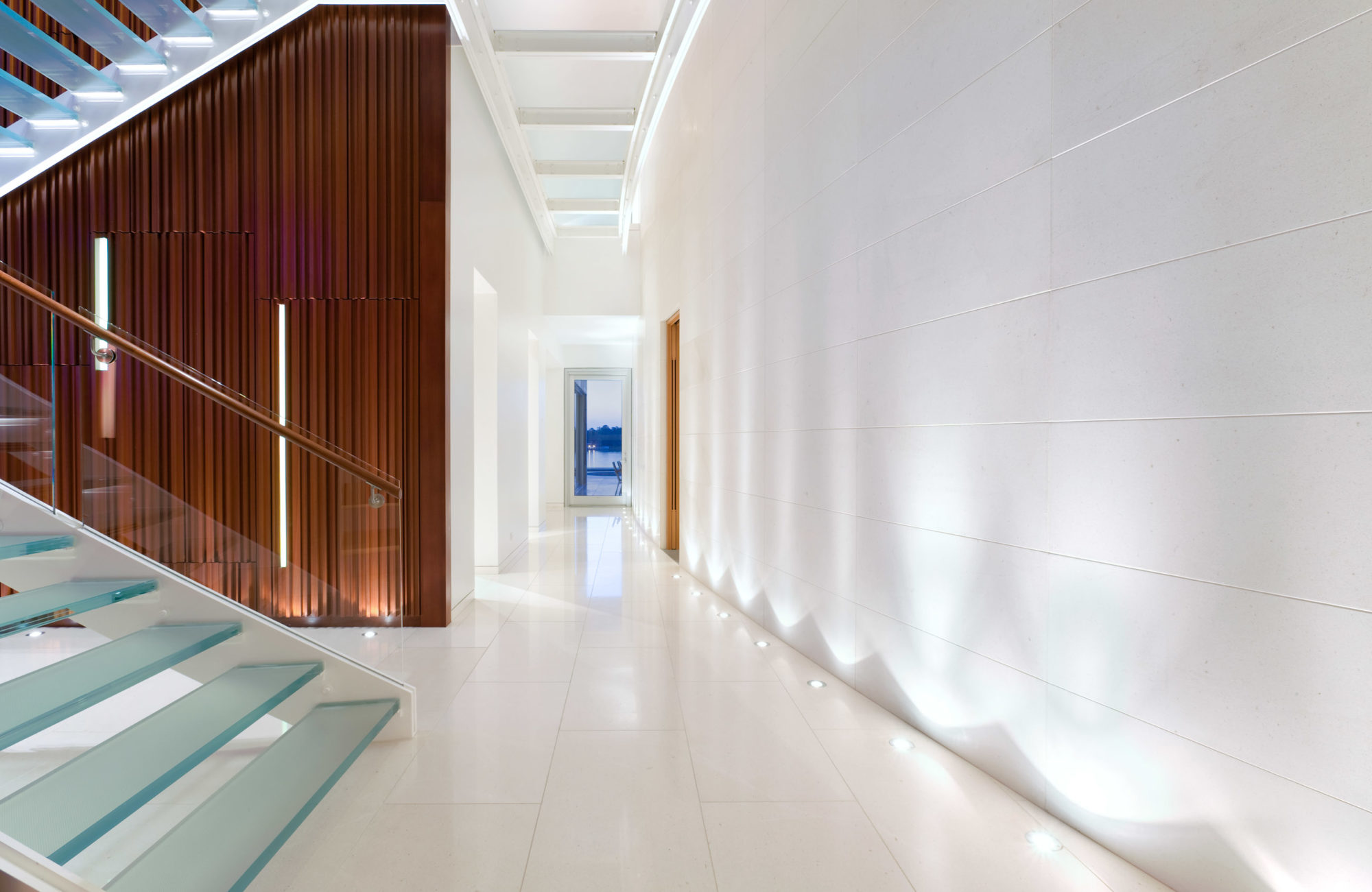
Much of the precision contemporary millwork was fabricated of plywood or solid stock veneered in Pearwood. Each flitch of Pearwood was hand selected for uniformity.
Due to the amount of hard surfaces, an acoustical consultant was engaged. Hundreds of square feet of Topakustic acoustical ceiling, custom veneered in Pearwood and Makore; and Eurospan acoustical fabric was installed in much of the house. The house is dead quiet.
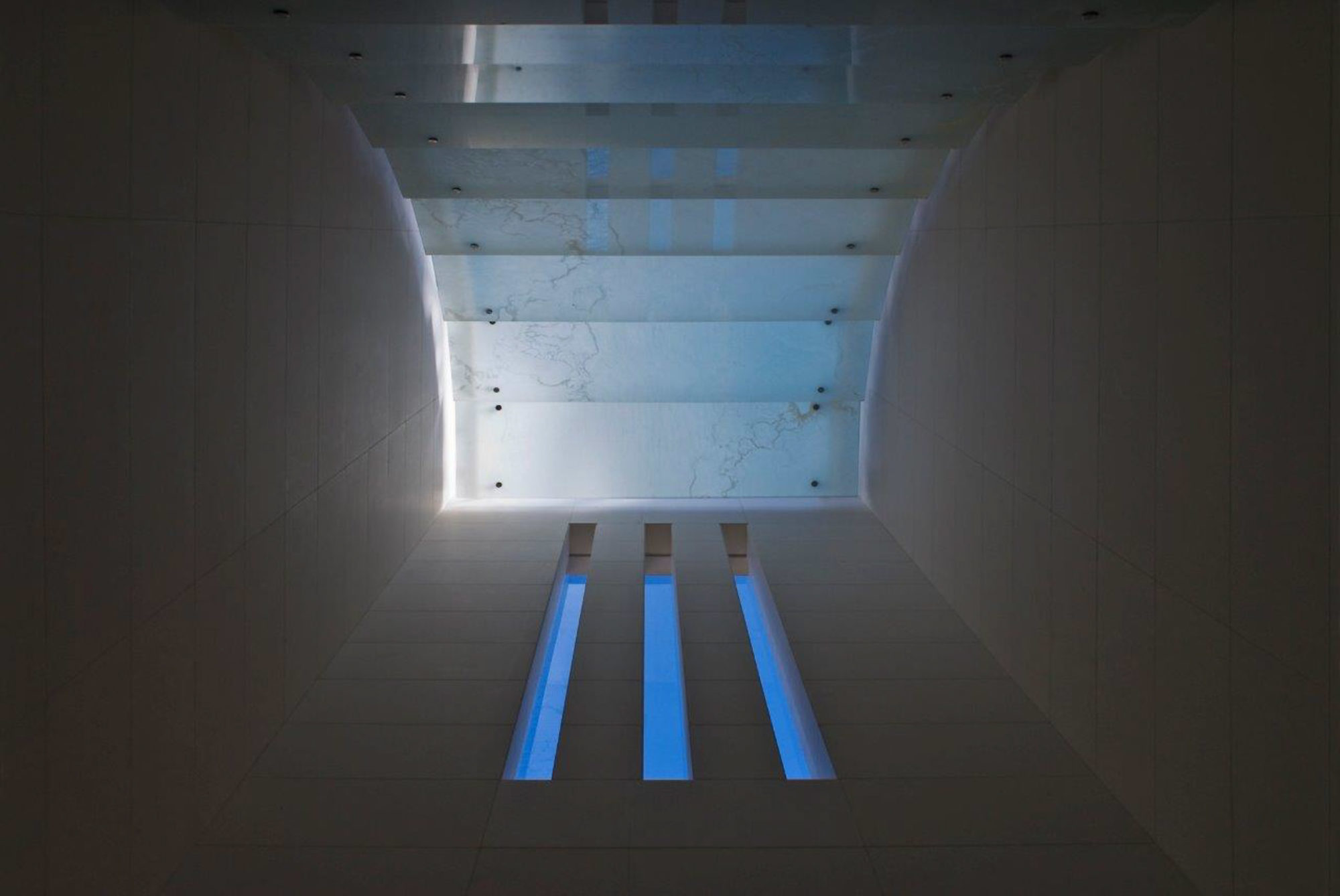
The 35′ tall Puja (Prayer) Room is clad in limestone with 10 large pink onyx panels forming the segmented ceiling. The panels are illuminated by a skylight during the day and LED lighting at night.
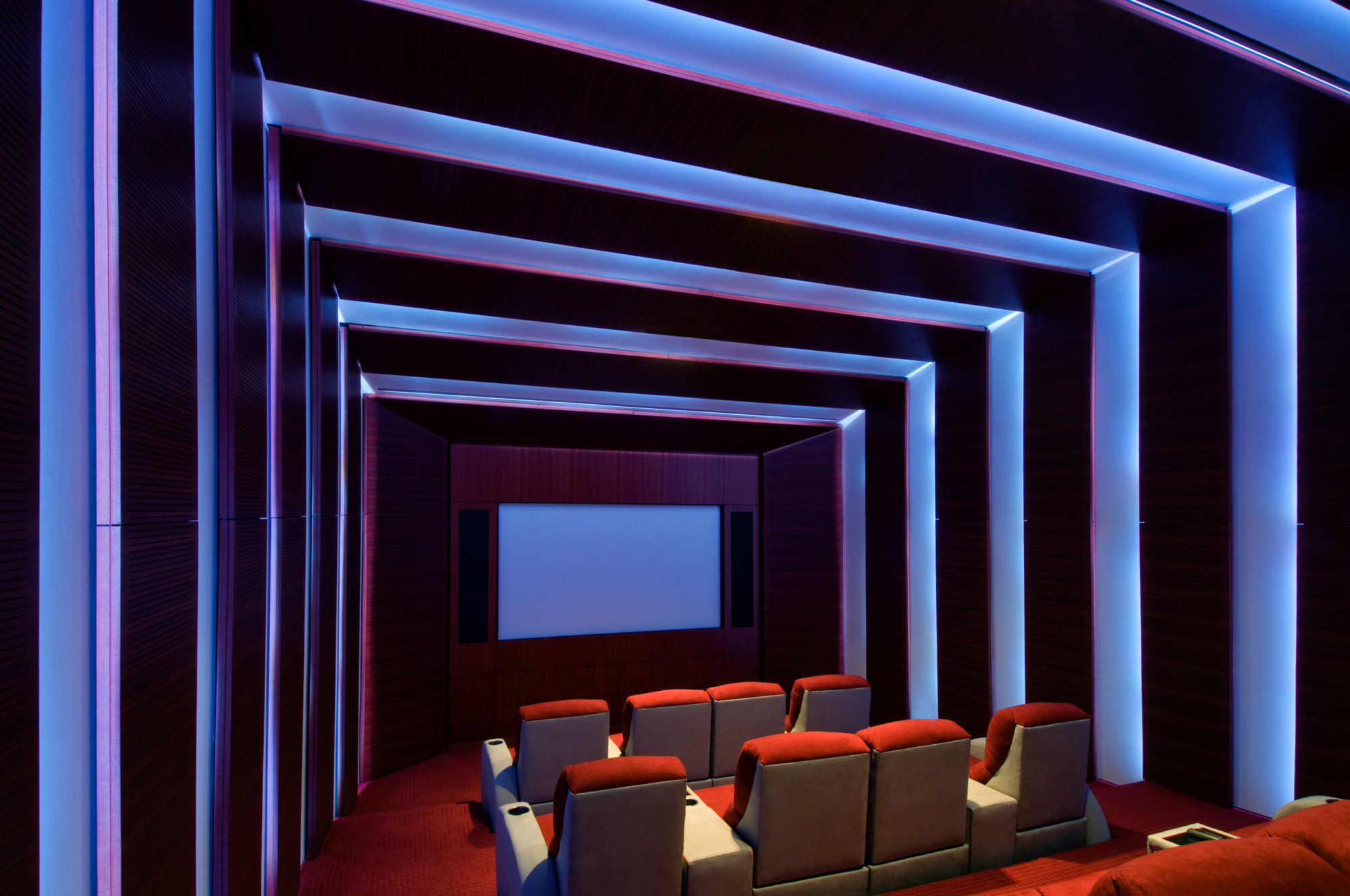
The Media Room is designed with theater acoustics and has motorized, heated theater seating with individual control and gaming stations. The entrance door is a massive 3’6” x 8’9” Overly acoustical door on ultra-efficient hinges.
No sound escapes the Media Room with the door closed.
After installing and compacting 8′ of fill dirt over 26,000 sqft of the property, specialized equipment was brought in to drill 174 sixty-five foot deep auger-cast piers, which were then filled with 4,000 psi grout. These are the type of piers normally reserved for large highway bridge construction.
The foundation required 1,500 yards of concrete. It was such an intricately layered grid that it required over 20 separate pours and took almost 6 months to complete.
The skeleton of the building is a complex design requiring 165 tons of structural steel to be fabricated and erected.
Following the structural steel erection the lighter gauge steel stud infill for walls, ceiling etc. was completed and the project moved towards installing finishes.












