Memorial, 2008
English Tudor doesn’t get any more authentic than this.
Handmade, wood molded, brick, antique shingle tile roof, both plaster and herringbone brick, infilled half-timber, and cut limestone window and door casing.
Incredible craftsmanship meets authentic materials. Intricately patterned brickwork at chimneys with clay chimney pots.
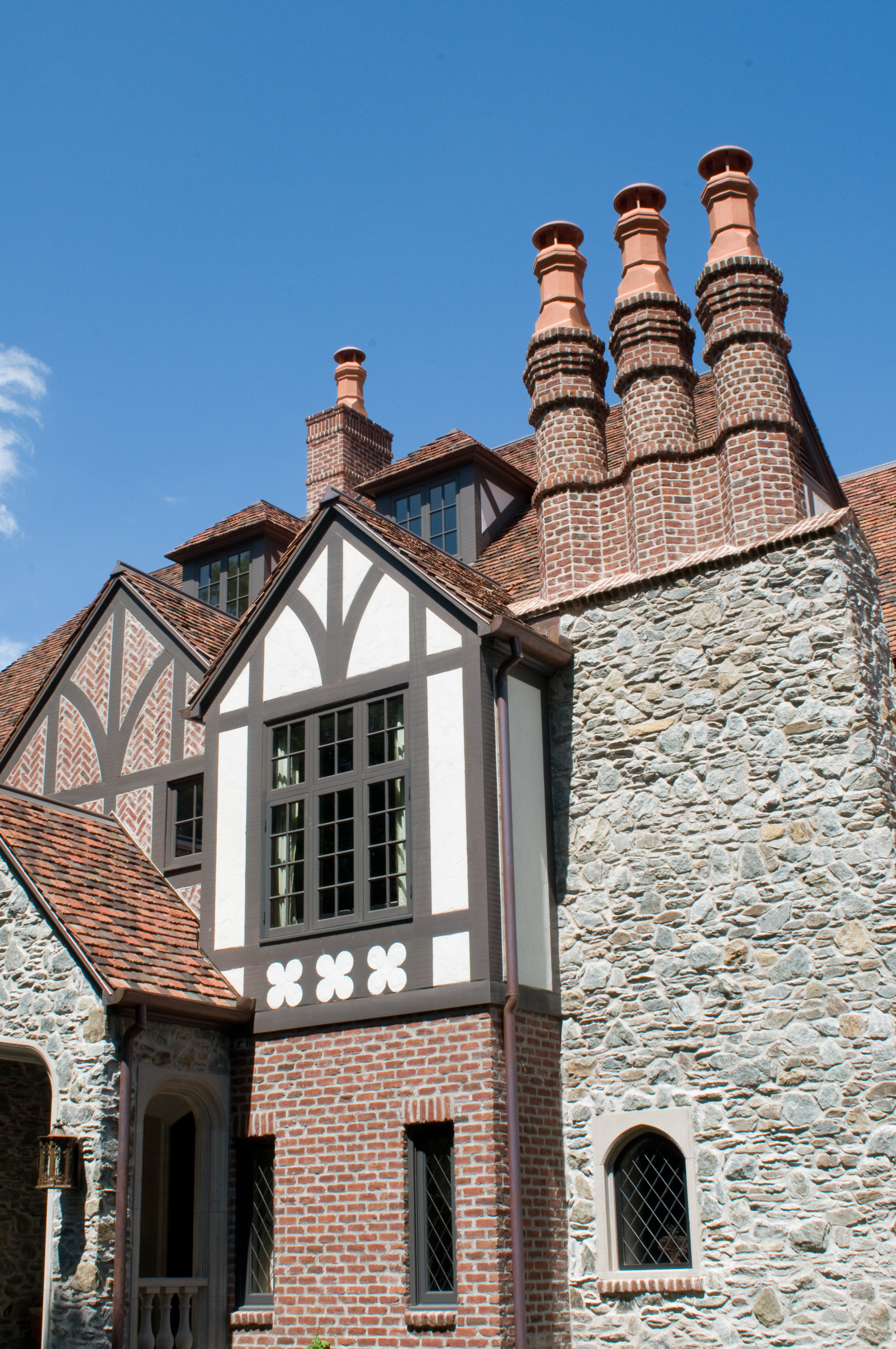
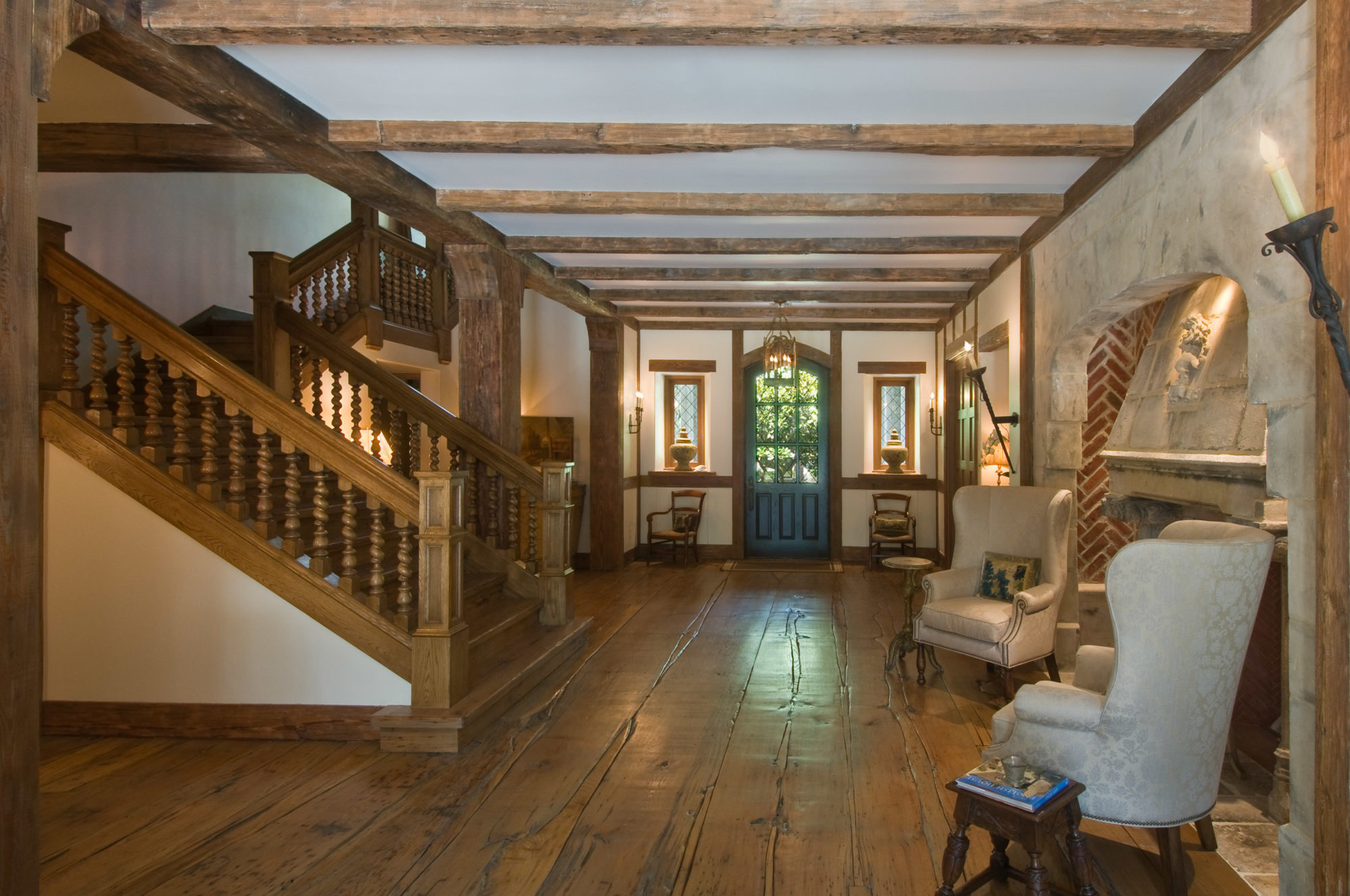
Entry with massive antique pine timbers, elaborate stair detailing, one-of-a-kind floors, fabricated from slices of a rare reclaimed Chestnut tree put together like a puzzle.
Some of the floor boards are 35 feet long.
Kitchen with antique limestone floor, antique pine trusses, and carved limestone range surround.
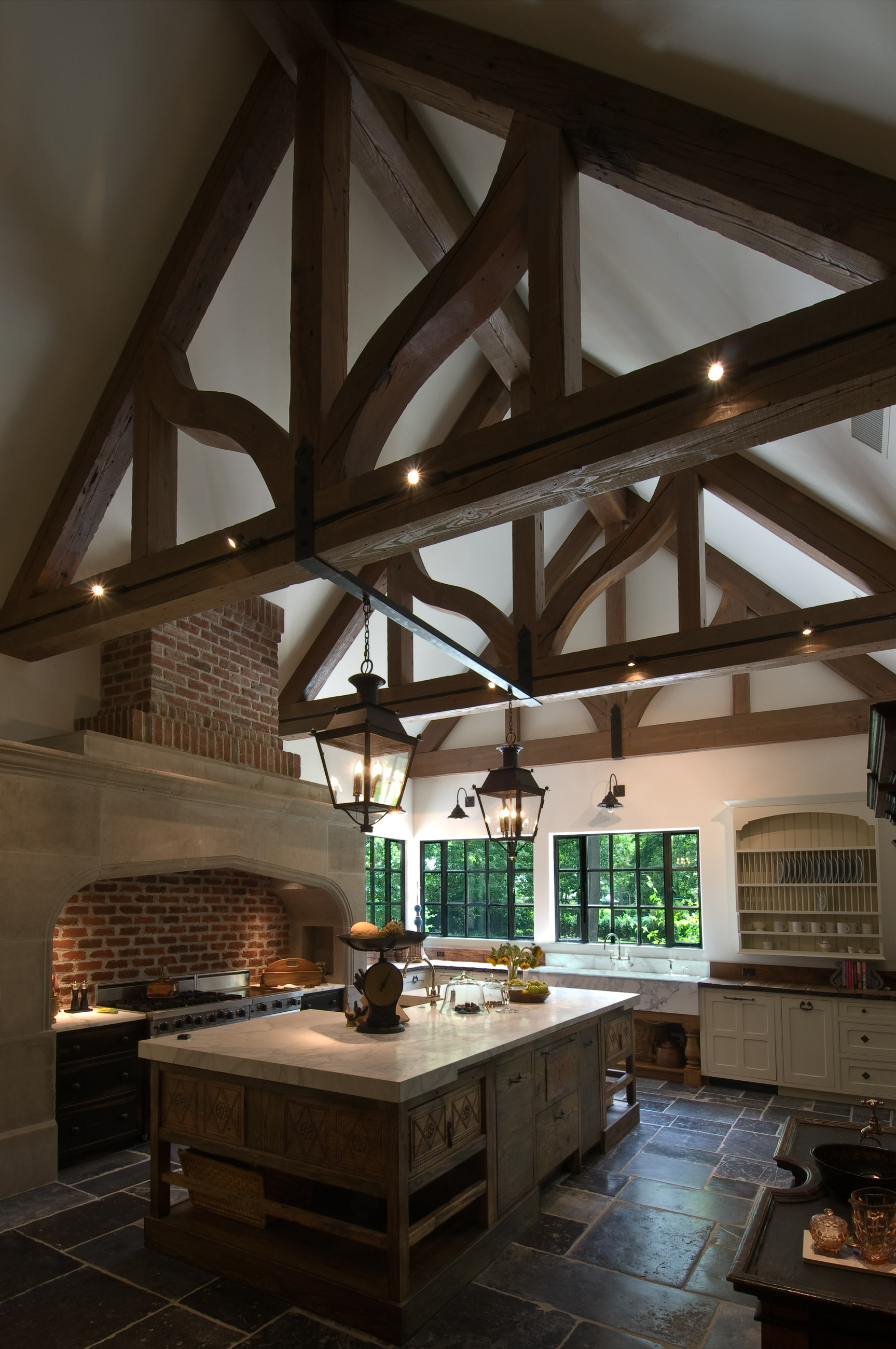
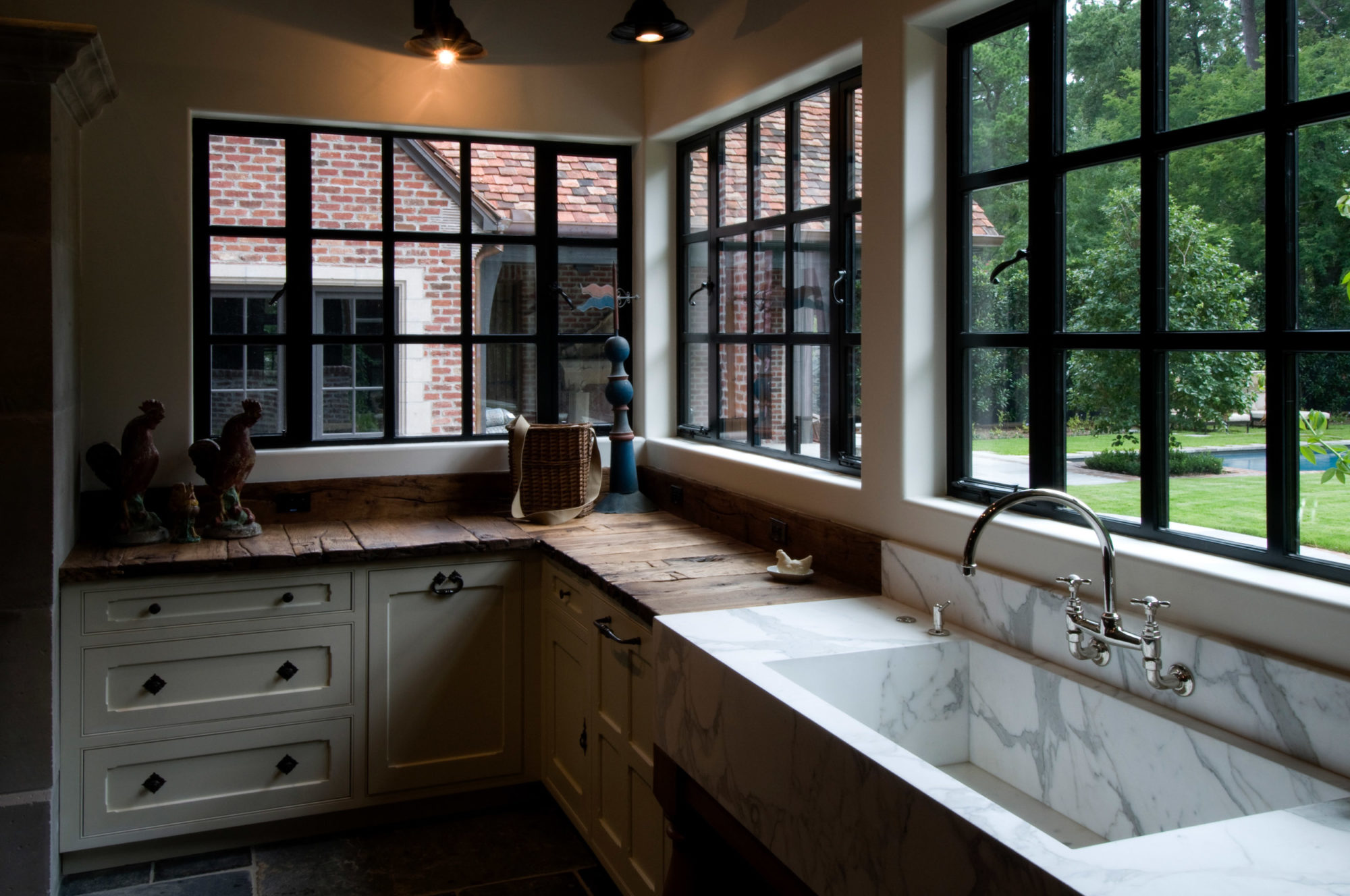
Kitchen with custom fabricated marble farmhouse sink, antique oak countertop, and Hope’s steel windows.
Intricate millwork on ceiling of Music Room, carved limestone window niche and fireplace surround.
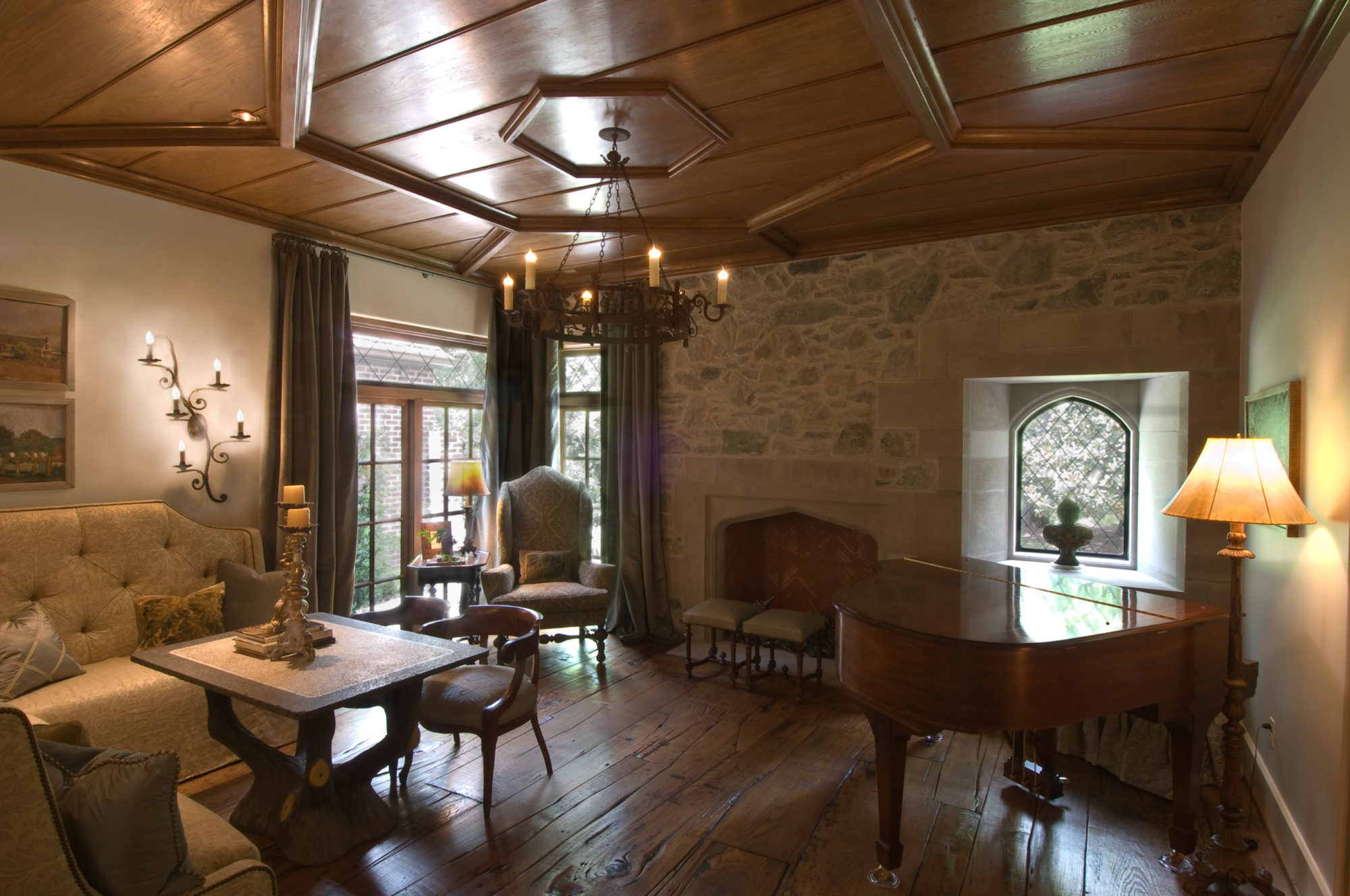
Radiused antique pine trusses and ceiling, wide plank oak floor in the Master Bedroom, and limestone window framing with Hope’s steel windows in the Master Sitting Room.





