River Oaks, 2013
Pictures don’t do this estate justice. With air-conditioned square footage over 25,000 with a total of 40,000 sqft under roof, this estate pushes the limit for size— providing a great challenge to achieve this level of sophistication.
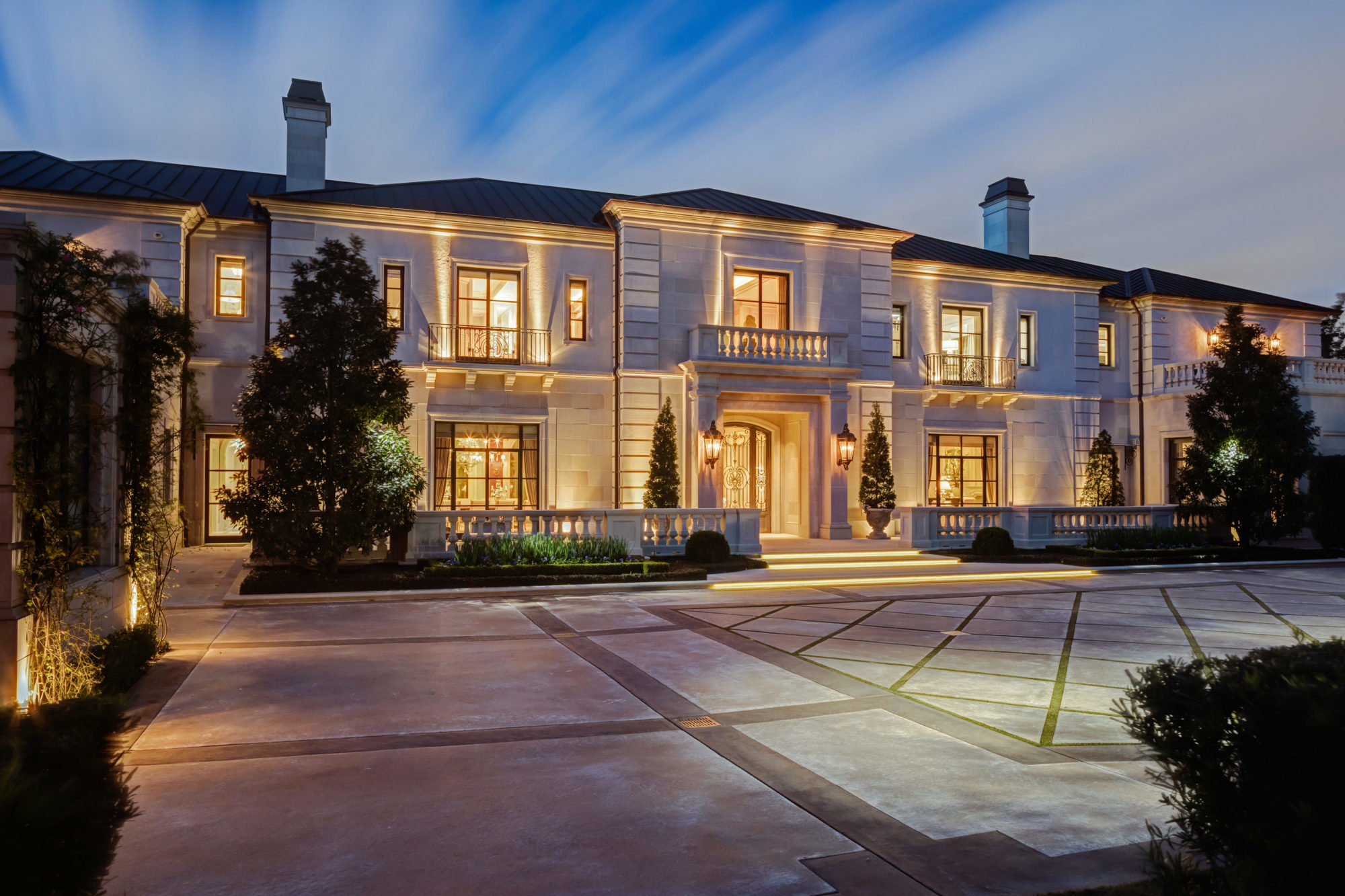
The exterior is carved and cut Texas Lueders limestone and stucco over concrete block. The windows and exterior doors are Hope’s steel units. The roof is copper.
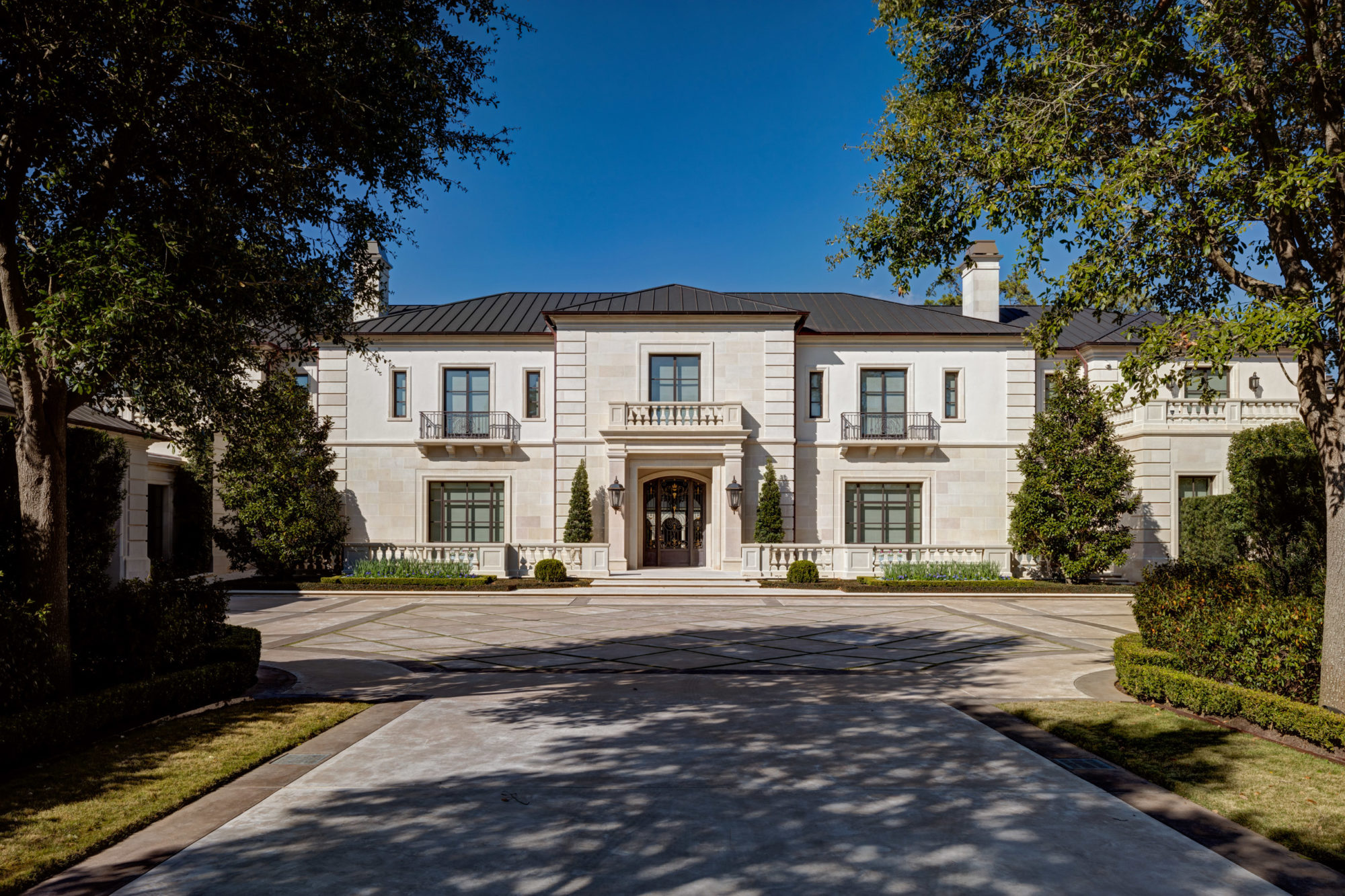
The stone clad Rear Veranda has an intricate mahogany ceiling, more like millwork than cornice, and 20 tons of air-conditioning to temper the air when it is warm out.
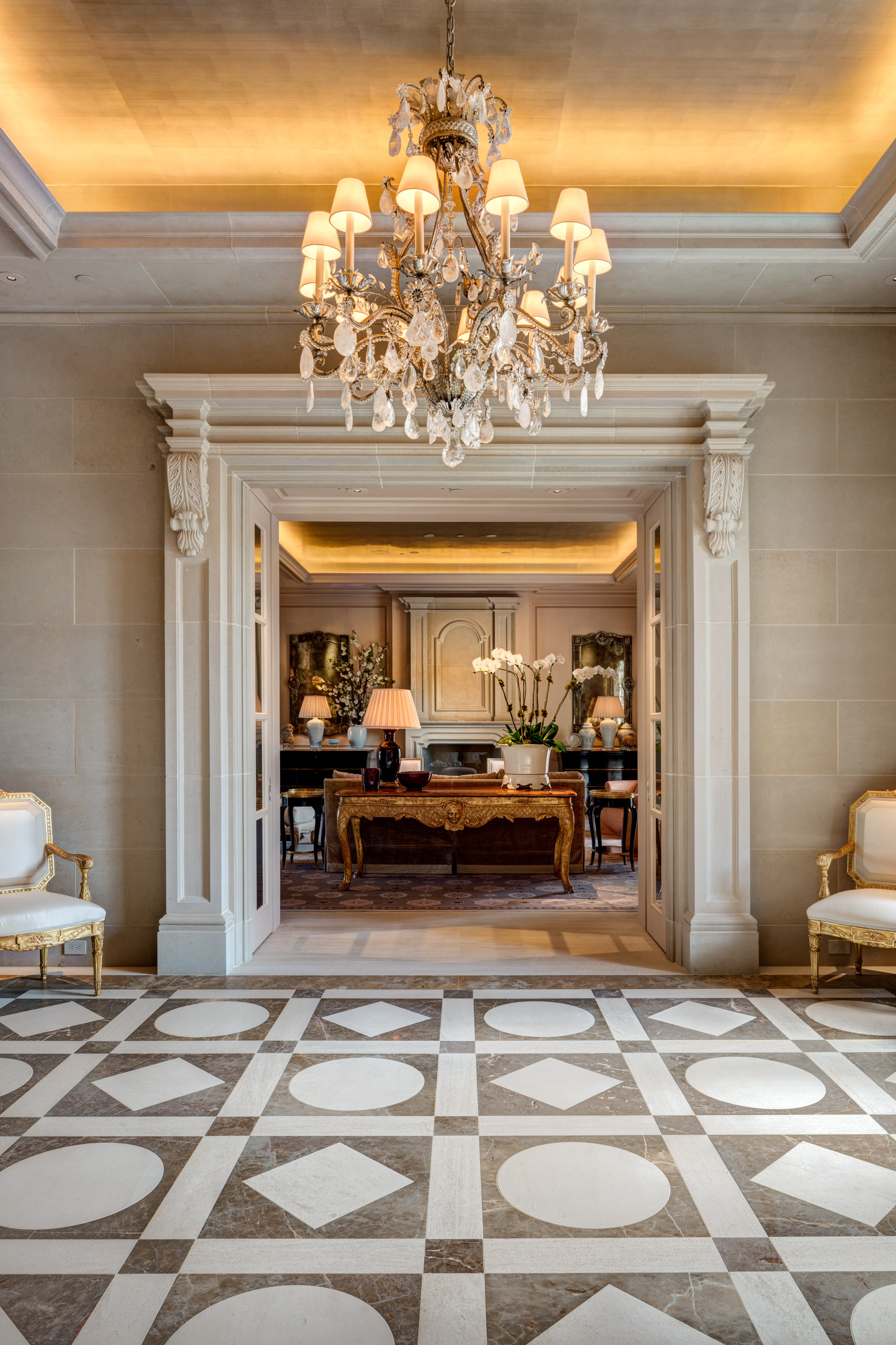
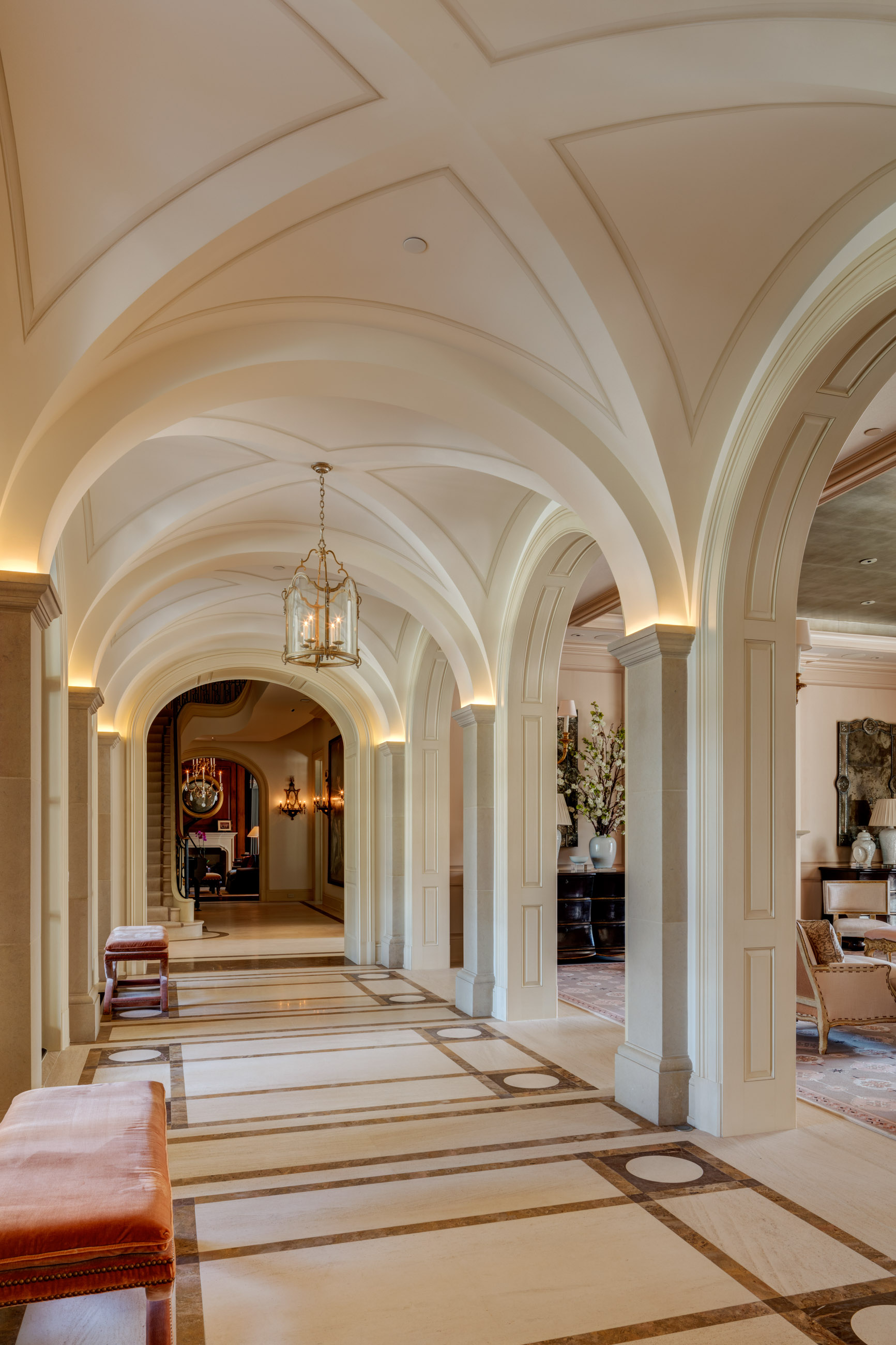
Stone clad Entry with carved stone cased openings and coved ceiling in gold leaf. Floors are a large scale pattern of French Buffon limestone and light and dark Café Tabaco marble. Entry Gallery with stone columns and groin vaulted ceiling.
The Bar is the perfect bar set up with Black Storm onyx countertops and marble floors, a commercial humidor, a smoke extraction system, a large sitting area for watching sports and an outsized banquet. The walls are paneled or have a hand painted foil wall covering.
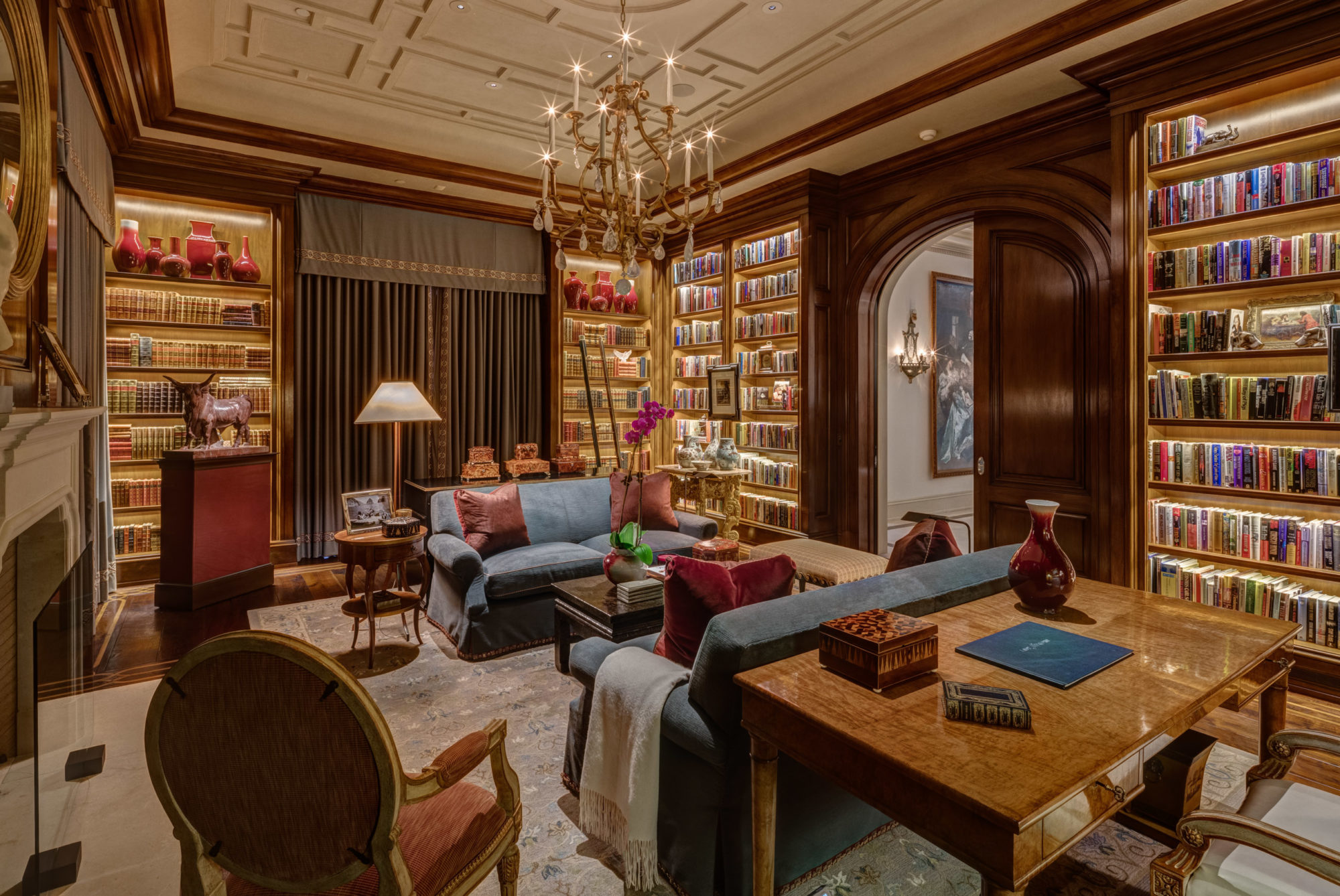
The Library is paneled in walnut and has walnut molding and Library shelving with LED lighting for every shelf. The complex pattern of the ceiling molding took over a month to install by our expert carpenters while working from an elevated scaffold.
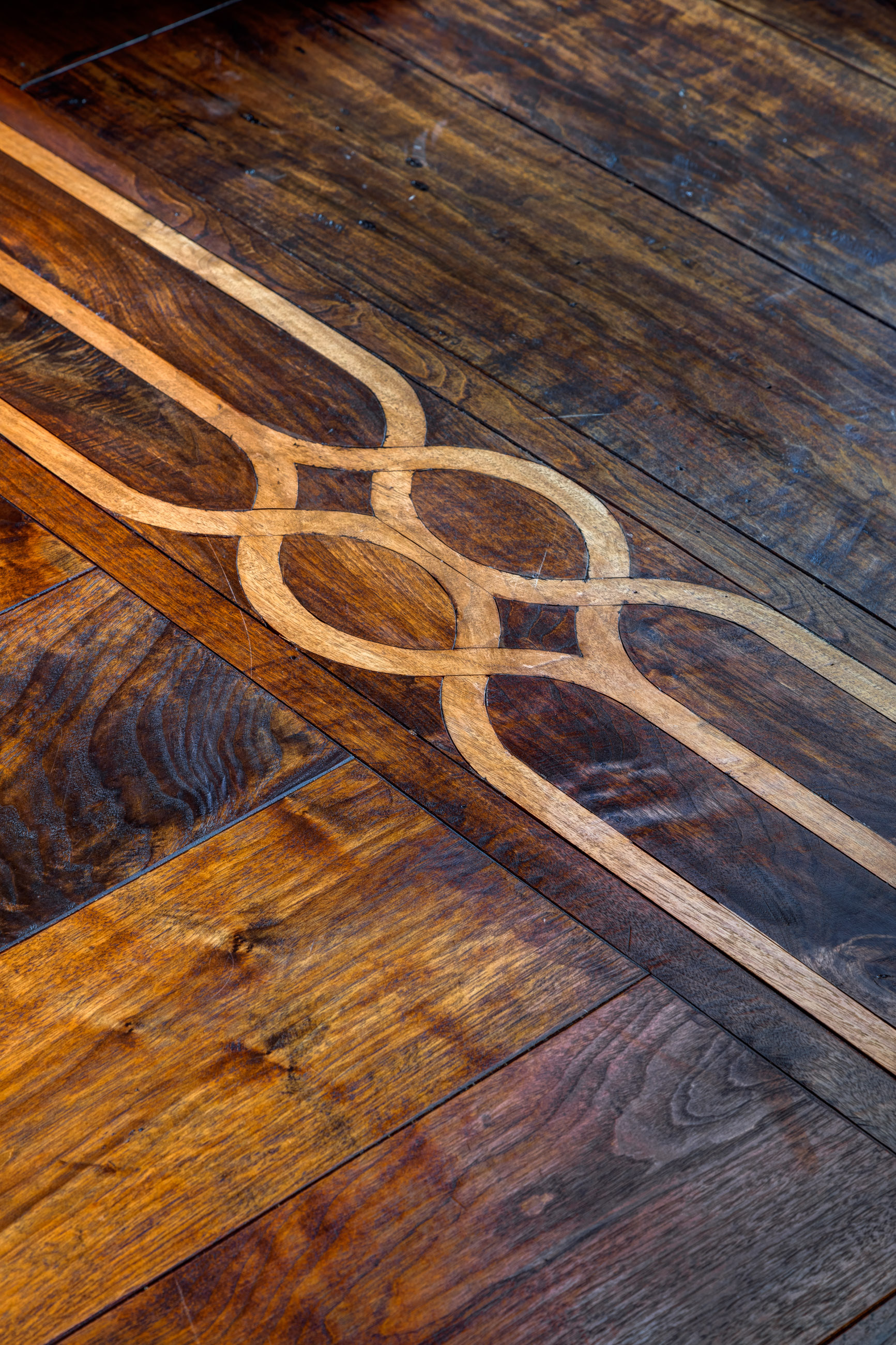
A unique handcrafted laced pattern was inlayed into the border of the walnut floor.
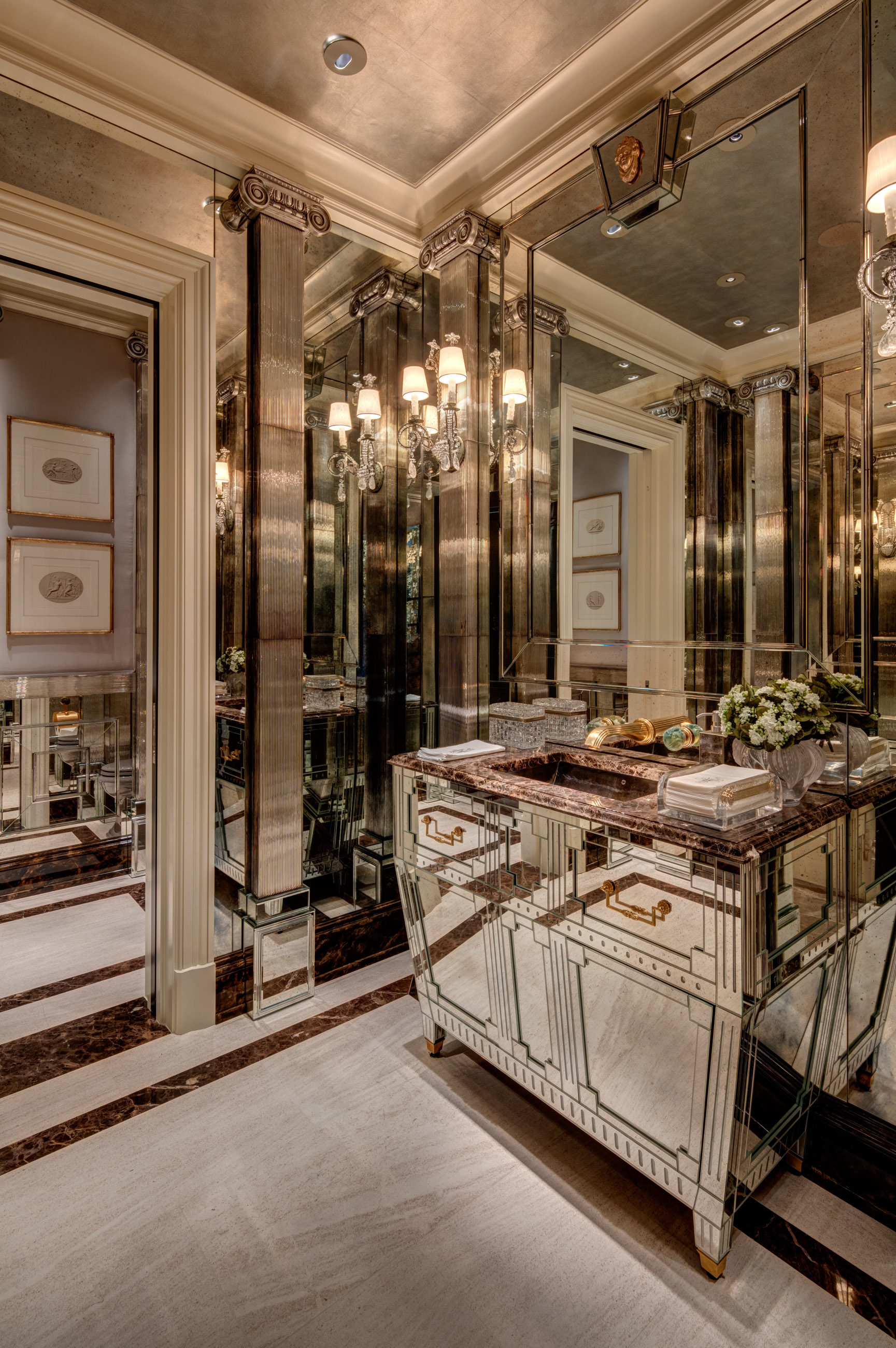
The spectacular Main Powder Room is completely covered in mirrors. Mirrored glass rods are molded together to form the columns— even the vanity is mirrored. The fabrication and assembly was completed by one of our craftsmen from Chicago after a trip to the site to measure and develop a custom design just for this room.
The pattern of the Black Sea marble inlay in the Pakistani pink and white onyx was channeled in the panels of the millwork of Her Master Bath. The tub plinth, niches and shower walls are also pink and white onyx.
The room is assembled like an onyx puzzle requiring the most precise tolerances imaginable.
The hand painted wallpaper, gold leaf groined vault ceiling and back lit lalique plaques make this on of the most elegant spaces in Houston. The framing and drywall work on the groin vault has to be perfect to enhance the effect of the gold foil.
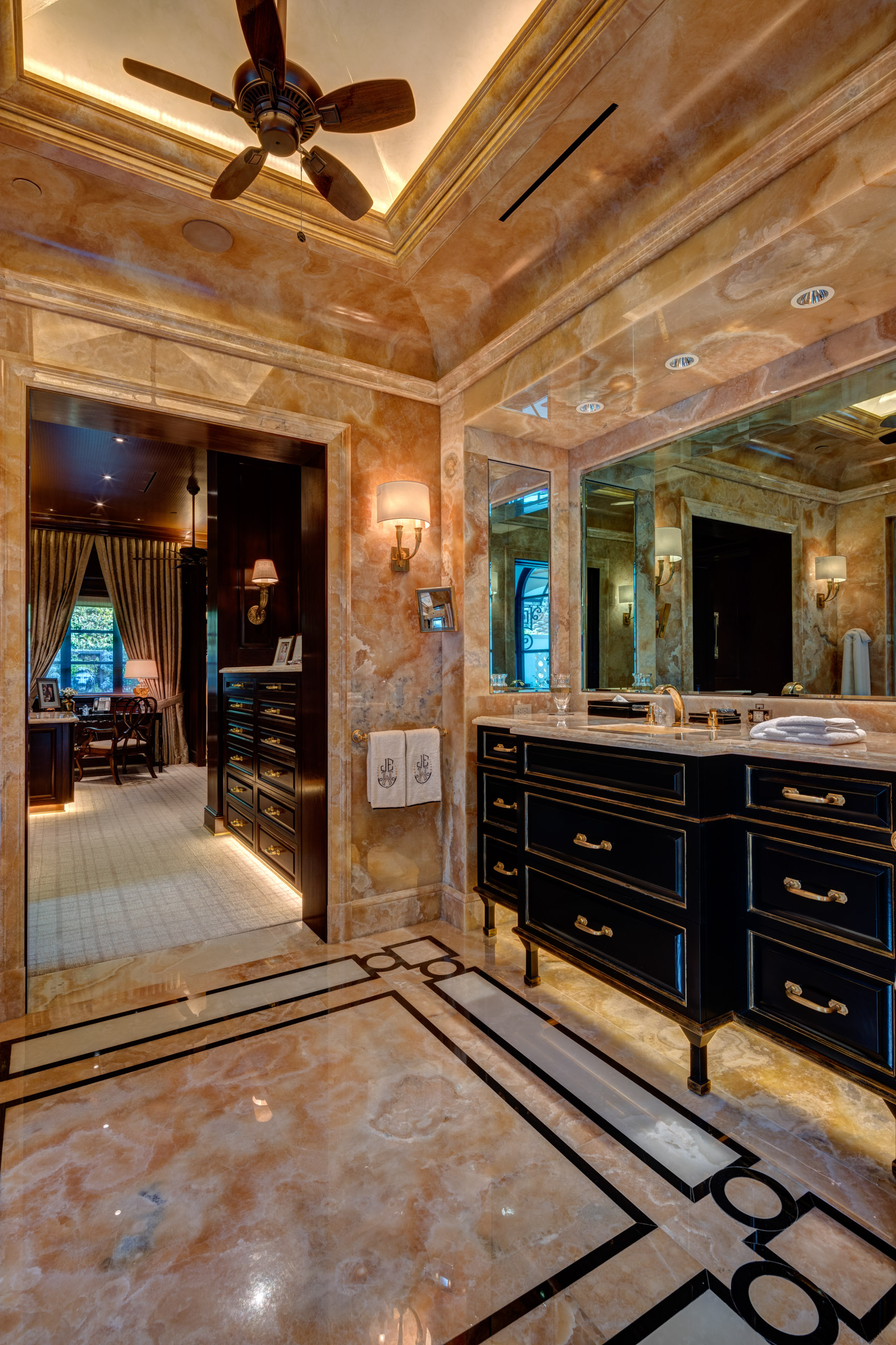
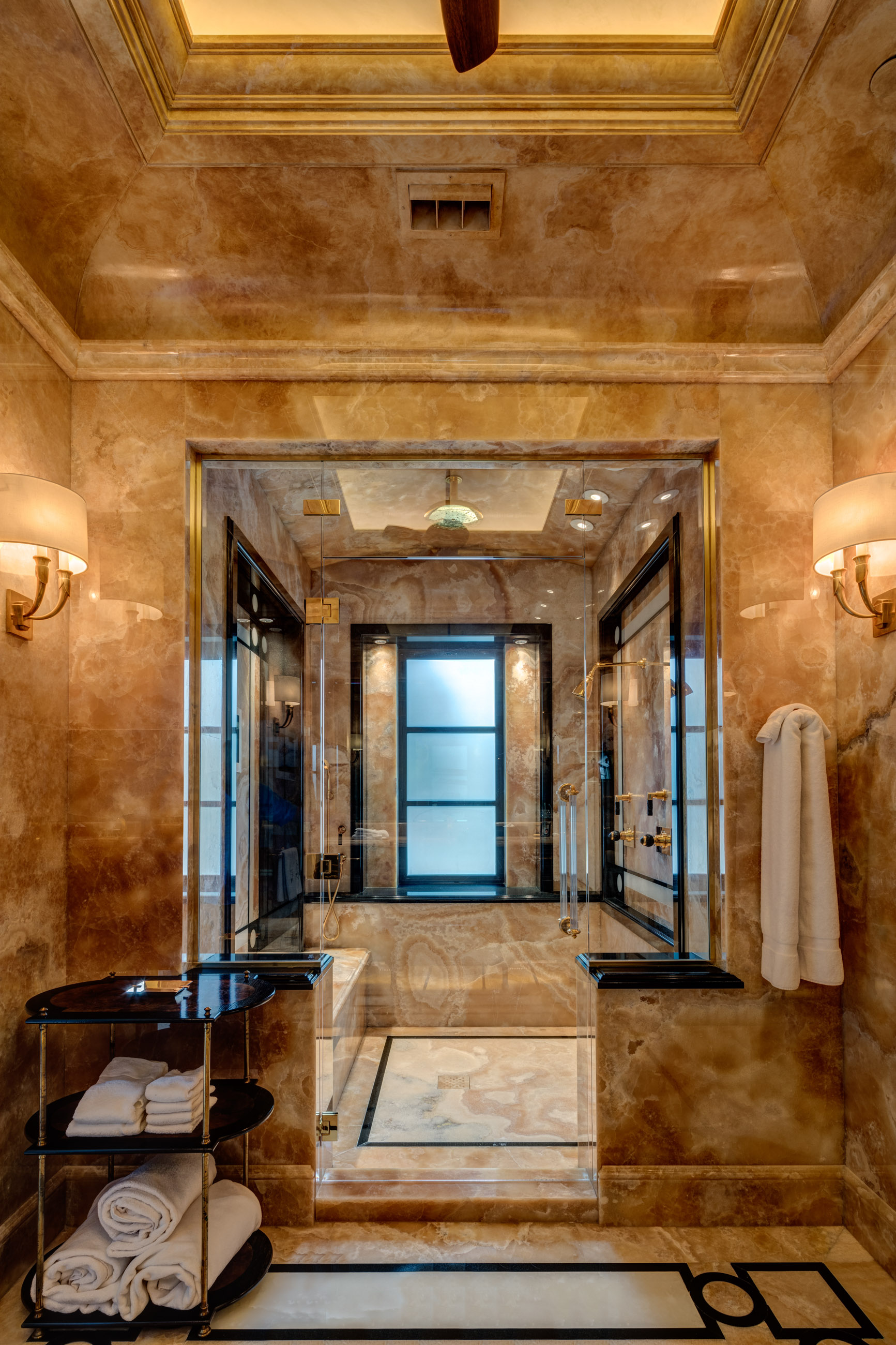
Through the mastery of our stone craftsmen’s ability to minimize joints and match patterns, His Master Shower appears to have been carved out of a single block of cappuccino onyx.
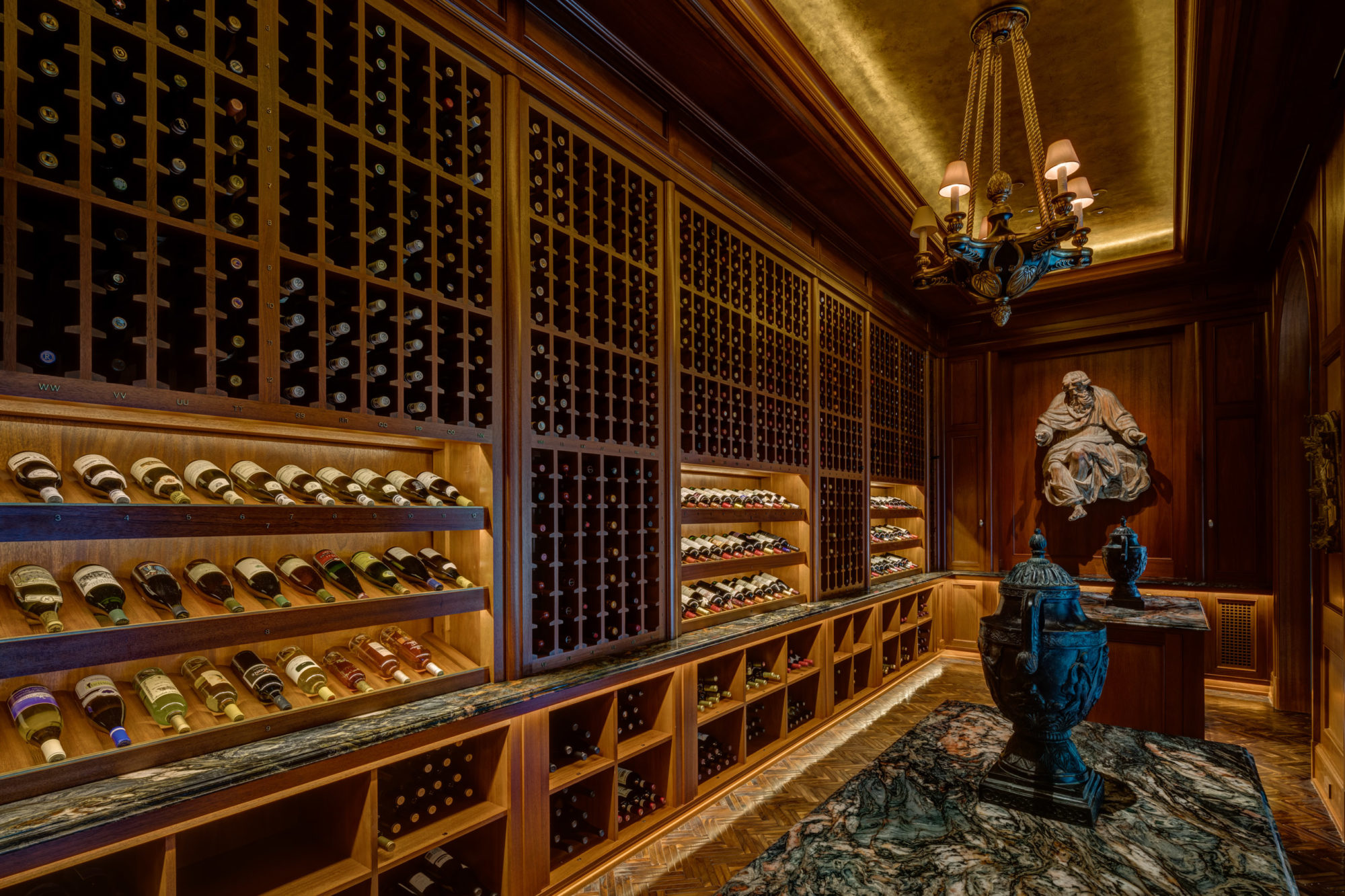
Fifteen hundred bottle capacity Wine Room designed and fabricated by our millworker in mahogany. Gold leaf coved ceiling, end grain herringbone walnut floor and computerized inventory system.
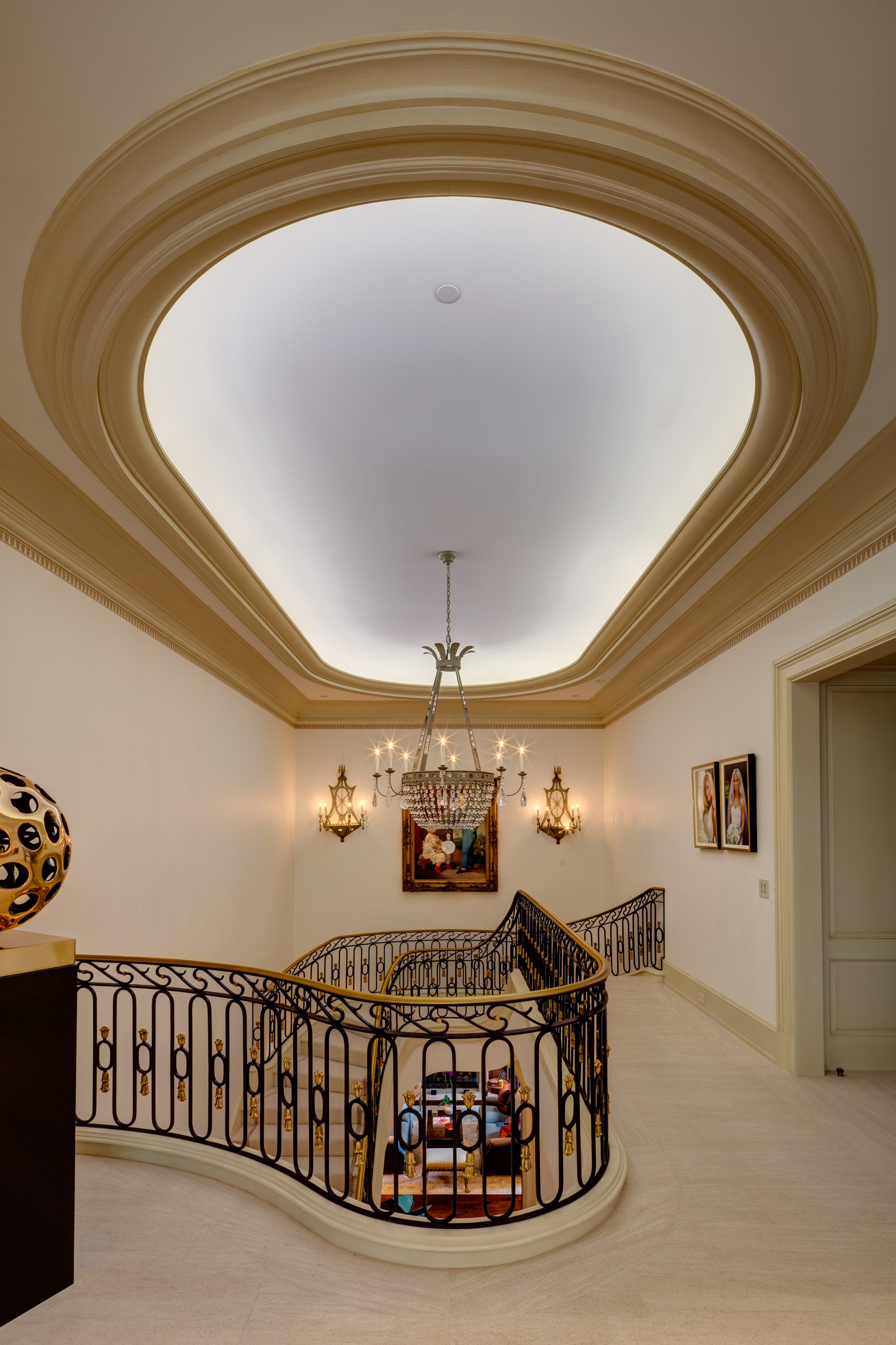
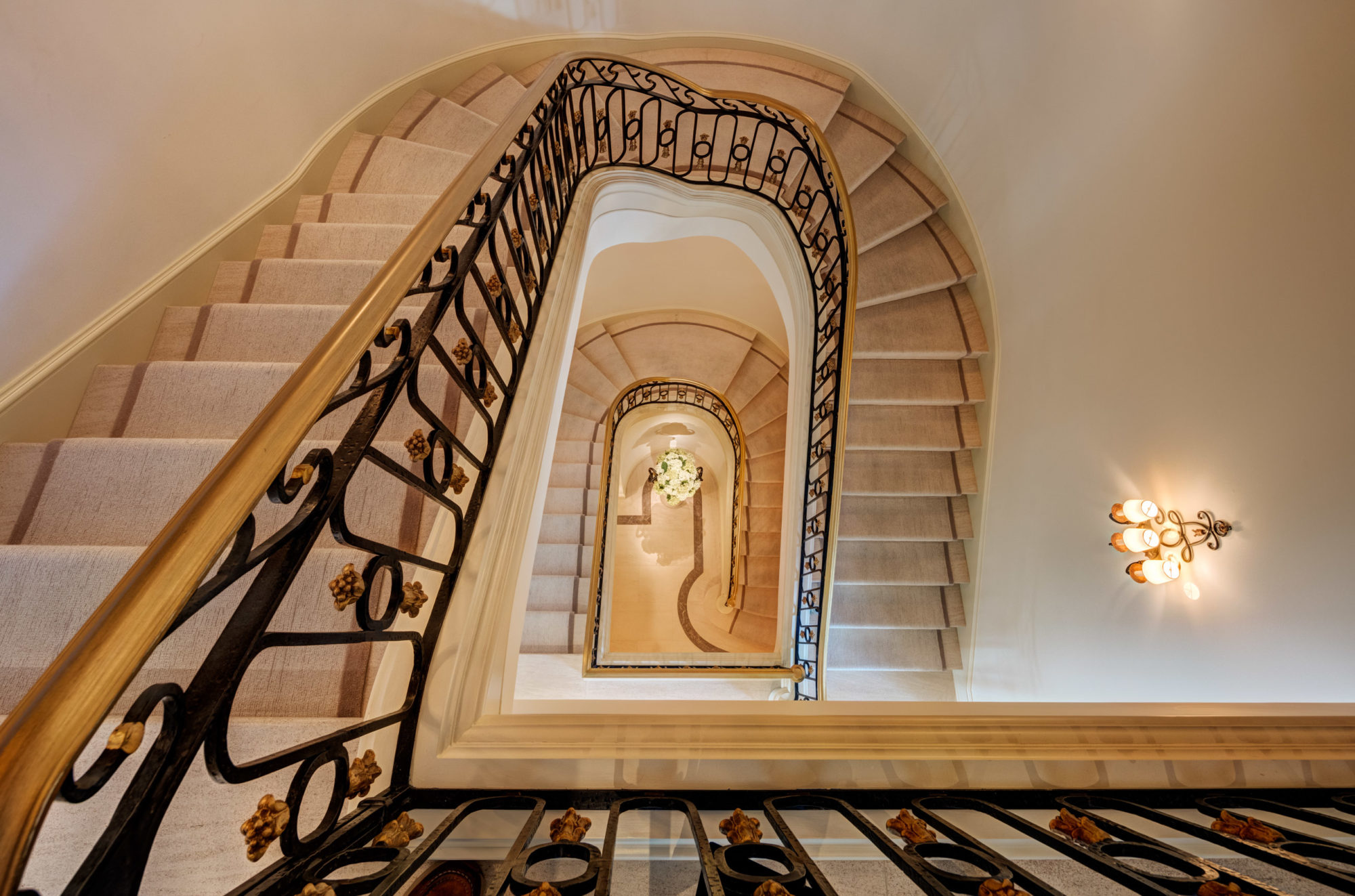
Graceful sweeping steel Grand Stairs clad in limestone accent either end of the Main Gallery. Elegant brass capped iron railing designed through the collaboration of the architect and our ironworker.
The millwork in the VIP Guest Bedroom and Dressing Room in slip matched rift and quartersawn white oak is an extraordinary example of the millworks art.
Months of searching produced these massive slabs of Crema Marfil marble which make the Guest Bath special.
The 14,000 sqft finished Basement Garage can be used for parties in case of unexpected inclement weather. Not a drop of water intrusion during Harvey.
It takes an extremely robust mechanical network to make sure all systems are usable at all times. There are 78 tons of geothermal air-conditioning, a 1,600 amp electrical service and an expansive automation system to control all of it in addition to the Audio/Video and security systems. There is a special order 235 KW generator in case of power outages.

















